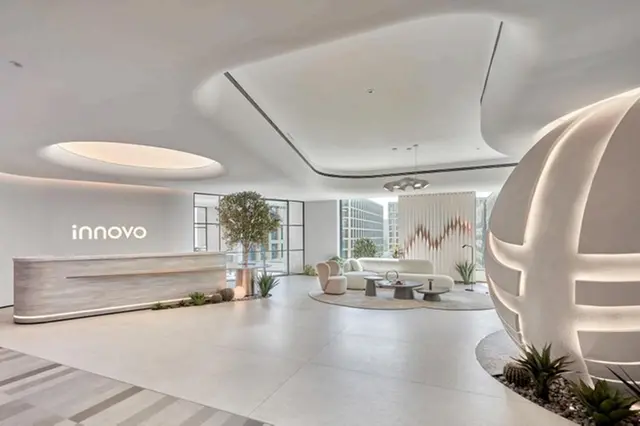Bluehaus has collaborated with Innovo to delivered the newly completed Innovo Group Head Office in Dubai Hills, together reimagini the modern workspace with a design that inspires exploration and fosters community. Spanning 2,100 sqm, the office layout mirrors the meandering stree and avenues of a cityscape, encouraging movement and spontaneous interactions within its vibrant environment.
A showcase of future-forward workspace design, the project seamlessly blends creativity, collaboration, and sustainability. Key features such as ‘The Wellness Corner,’ ‘The Hub,’ and Mini Sphere Immersion Capsule reflect Innovo’s vision for an inspiri and innovative headquarters.
“Our partnership with Innovo has been a testament to their forward-thinking ethos and commitment to excellence,” said Adil Amin, head of interior design at Bluehaus.
“As a global leader in urban development, specialising in the design, engineering and construction, Innovo consistently pushes boundaries, and it was a privilege to design a space that aligns with their values of innovation, collaboration, and sustainability.”
“At Innovo, we believe that our employees’ well-being is the cornerstone of our success. This newly designed office floor reflects our deep commitment to nur a workplace that inspires creativity, fosters collaboration, and prioritises the holistic care of our team. By creating an environment where people feel valued, supported, and empowered, we enable them to thrive, excel, and propel our shared vision forward,” shared Mariam Azmy, Chief People Officer at Innov
The office layout mimics the meandering streets and avenues of a cityscape, guidi movement and creating a sense of exploration. These ‘streets’ are designed to foster spontaneous interactions, promoting a vibrant community within the workplace.
Bold forms and geometric patterns anchor the space, evoking the structured yet dynamic nature of urban architecture.
“Our design for Innovo’s new office draws inspiration from the energy of urb landscapes, blending the vitality of city life with the tranquillity of nature,” shared Amber Peters, Associate – Creative Design at Bluehaus. “We envisioned the space as a microcosm of a bustling city interspersed with serene parks, crafting a sanctuary for creativity, collaboration, and well-being.”
Design Walkthrough
Upon entering the reception area, visitors are welcomed into a harmonious blend of organic curves and minimalist design. Accentuated by natural elements such as integrated planters, greenery, and a neutral colour palette, the space creates an immediate sense of calm.
Natural materials and expansive glass elements throughout the reception and surrounding spaces foster a seamless connection between work and nature.
Skylights and transparent partitions flood the area with natural light, creating a f environment where indoor and outdoor spaces blend effortlessly.
The thoughtfully curated seating area, featuring soft textures and modern furniture, offers a tranquil setting for informal interactions, collaborative discussions, or quiet moments of reflectio
Adjacent to the reception, the Mini Sphere Immersive Capsule stands as a striking centrepiece—a 3D printed structure that appears to have landed from another planet. The Capsule provides an immersive experience for Innovo’s clients, showcasing the cutting edge technologies that Innovo group continues to adopt, leading the urban development market.
The Courtyard: A Collaborative oasis
The Courtyard serves as a dynamic hub for connection and creativity. With its warm terracotta tones, curved custom-made seating arrangements, and thoughtfully placed greenery, the space invites collaboration and casual interactions.
The design seamlessly integrates indoor and outdoor elements, with floor-to-ceili windows allowing natural light to cascade through the area. The soft furnishings and organic shapes create a welcoming environment that fosters both relaxation and productivity.
The central coffee bar becomes a focal point and the natural materials and earthy tones used throughout the space tie back to Innovo’s commitment to sustainability, blending aesthetics with functionality.
Around the courtyard, private meeting pods and open collaborative zones provide versatility, catering to a variety of work styles and needs.
Dynamic workspaces: Balancing collaboration and focus
The office is divided into distinct zones catering to various work styles. Open-pl areas foster collaboration, while private nooks and enclosed offices offer quiet spac for focused tasks. Every workspace is designed to provide natural light and views of greenery, enhancing employees’ connection to the outdoors.
Open-plan desks are designed with organic curves and integrated greenery, fostering a sense of movement and vitality within the space. These collaborative zones encourage spontaneous discussions and teamwork, making them ideal for dynamic group activities or brainstorming sessions.
The large communal table, equipped with ergonomic seating and modern lighting fixtures, serves as a multipurpose area for meetings, casual discussions, co-working. Hanging pendant lights with bold, playful designs bring a touch of modernity and vibrancy to the area, while the use of tactile materials such as wood and woven textiles adds warmth and depth.
Private nooks and enclosed offices offer a contrasting experience, providing qui retreats for focused tasks. The addition of wooden panels and acoustic materials ensures these areas remain serene, maintaining a balance between openness and privacy.
Soft furnishings in earthy tones complement the natural elements throughout, reinforcing the calming atmosphere of the environment. The presence of biophilic design elements is evident throughout the workspace, including indoor plants and bespoke planters, which add texture and life to the setting.
The Wellness Hub: A Sanctuary for Mind and Body
The Wellness Hub features a yoga and meditation studio and a state-of-the-art fitness area, emphasising “innovo Life” – a holistic approach to employee wellne commitment to a thriving, balanced workforce. Neutral tones, soft lighting, and an uncluttered design cultivate a tranquil atmosphere, encouraging mindfulness and relaxation. The adjoining fitness area is outfitted with modern equipment to cate a range of fitness levels and routine
The Command Centre, created by Innovo and integrated by Bluehaus into the office design, is a digital breakthrough that connects Innovo’s global offices. It featur advanced technology that monitors real-time security data, visual footage, sustainability tracking and carbon footprints monitoring across the organisation. The carbon footprint system is powered by a collaboration between Innovo Tech and Siemens, with office installed sensors to gather and analyse environmental dat ensuring a proactive approach to sustainability and operational efficiency

